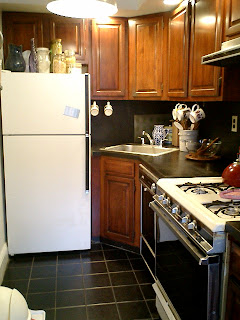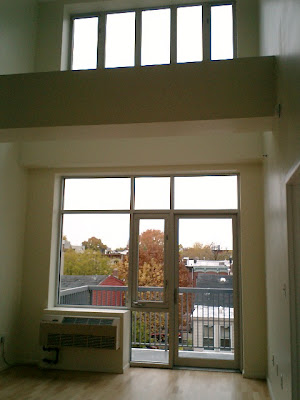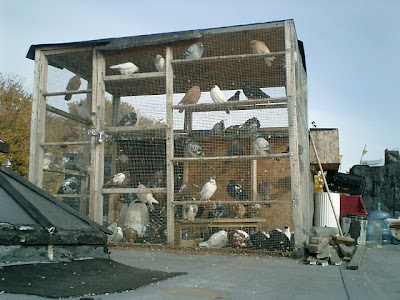Irwin and I went to see 7 listings today. It was a chilly, overcast day, occasional sprinkling rain. We both had meetings in Manhattan, so missed the first place we wanted to see (430 Waverly -- might try to get appt.) and irwin was running later than I was so I started my viewing day here:
427 Sterling Place #4L2BR with roofdeck, Washer/dryer. asking: $569K maintenance: $653Cute brownstone bldg in Prospect Heights, near Grand Army Plaza, and Brooklyn Museum. Great tree-lined street.


Lots of cute things about this place. Original detail in the wood flooring, nice open kitchen, nice living/dining common area. Yes cute roof deck, which felt so wide open I thought I might get sucked out into the sky (i.e. no railings...)
The main problem: Strange layout. The washer/dryer were place in a weird little alcove IN the master bedroom. And there was a little window (or square hole) in the wall between the master and the 2nd bedroom. I guess it was good when the 2nd BR was a nursery, to keep tabs on the baby.
Also the bathroom was not great, the tub was squeezed in between two walls, and generally it was a small space. The bathroom and 2nd BR looked into the airshaft. It was the top flor, so you'd still get a lot of light. The broker said it had been on the market for a while, and that the owners were eager to sell, so make a bid... meh not so much.
 442D Clermont Ave #D
442D Clermont Ave #D
2BR condo, open kitchen. Asking price: $529K

I can't count how many times I've walked or biked past these apartment buildings. These were the kind of gated-in, squat, brick buildings that look like the chubbier uglier cousin to the great brownstones. Surprisingly, once inside, they didn't feel so squat.

The best part of the apartment was the open kitchen and dining/living area. It felt homey and spacious at the same time. The windows looked into the courtyard where there is some public green space.
The 2 bedrooms were fine/unremarkable, as was the bathroom.
What made me feel queasy about the place was this:

That's the view out of the kitchen window -- and also the master bed. That is Fulton Street. Granted, it's not the worst stretch of Fulton, in fact, it's probably one of the more clean and quiet stretches, but still... I don't think I would enjoy waking up to Fulton Street every morning.
Irwin caught up with me at a very cute brownstone in the heart of Clinton Hill:
292 Washington Avenue #52BR in historic brownstone with wood-burning fireplace & washer/dryer. Asking price $549K Maintenance: $759Amazing building, the kind you always dream of living in.


The apartment itself was very cute too, with a lot of the original details, on the ceiling, the wall arches, the floors. it felt like a really unique, historic place. But historic in kind of an old-lady way (in a similar vein as 230 Park Place from last week).
Also, it was kind of small. Here's the kitchen. It's been taken care of pretty well, but all the appliances are pretty old, and there's not much counter space. There was a dishwasher there too. Not a lot of space to work in.

The master bed was a nice size, and looked out into a beautiful sky and backyard facing other brownstones. The fireplace here is decorative, but the one in the living room was a working wood-burning one.

The 2nd bedroom was very small -- or rather, very narrow. As you can see, with shelving on one side of the wall, and a long desk against the other wall, there would be just enough room for an office chair to roll in and out. Not bad, but not great. For that price, I think we can get more space. And the quaintness of the building/neighborhood is great and all, but also felt a bit stifling.
And I know this is not a fair criticism, but the broker who was showing the apartment had this really catty condescending vibe that I did not dig at all. I just wanted to get out of there ASAP.
83 Halsey St.newly renovated brownstone 2BR from $445K, $499K, up to $655KI was really excited about seeing this building. From the outside, it was a great brownstone building -- and on the inside, they'd managed to retain a LOT of the interior details, moldings, etc. while completely renovating it. 4 units in 4 stories, each with its own heating, gas-burning fireplaces and private outdoor spaces. We looked at the 2 cheaper units on the 3rd and 4th floors, at $445 and $499 respectively. They were essentially the same except the 4th floor was slightly roomier, with higher ceilings. Brand-new open kitchen, great common area with terraces big enough for a breakfast table outside, everything was clean, and... kind of perfect. Too perfect.


By too perfect, as Irwin put it, it was so nice you felt like you couldn't change anything because it had already been chosen for you, and everything was NEW NEW NEW. What bugged me the most were the bathrooms. Each unit had 2 (two) bathrooms -- one with a shower and another with a tub. Side by side to each other -- adjacent bathrooms in the hallway.
Now, please tell me, why we need 2 bathrooms?
Also, ironically, though the developer had spent so much time making everything nice, the bathrooms were kind of meh.

Just kind of standard blech. They should have made just one BIG bathroom and made it real nice with a deep tub and nice fixtures.
But for the price, I think this was a very good deal, in a pretty good neighborhood -- 1 block away from the Nostrand Ave. station on the A/C.
We went to another bldg near here, 179 Monroe, but that deserves its own post.
474 Waverly Place 2BR apartments on the 2nd and 3rd floors of a renovated brownstone. Asking price: $500K and $485K respectivelyOur final stop of the day was just one block away from our dream home (57 Gates) on a nice block, just a few steps from the Clinton-Washington C train. The owner of the bldg lives in the first floor duplex and he had just renovated the upper floors to sell.
If 83 Halsey was an example of how far one could go in detailed renovations, this was quite the opposite.
The space wasn't bad, especially the top floor unit. Open kitchen and street-facing living/dining. But the kitchen was outfitted with mediocre appliances and standard, cheap cabinets.

You can also see the floorboard heating. Ugly.


The bedrooms, also mediocre. Sometimes I think it's better to leave a place completely unfurnished, rather than throw some icky shit up in there to make it looked like a semblance of a domicile. Case in point. This is the master. The other room was smaller.
I mean, it was weird, there was really nothing horribly wrong with the place. It needed a lot of TLC and new appliances. The bathroom was pretty ugly too. But not unlivable or anything...
I am learning a lot from these open houses though, not just about real estate, but about psychological manipulation, for example, and just how important the spaces we live in are. Because ultimately, it's not just a combination of all the right amenities and characteristics that will make an apartment desirable. We have to be able, in a short amount of time, IMAGINE ourselves living and breathing and eating and shitting in this space. I turned to Irwin at some point and asked him if it was going to be possible for us to find the confluence of everything we were looking for in an apartment in the right price range, and he seemed to think so. I remain optimistic as well.

 But. This was all part of our real estate experiment/education so we went on in to see what they offered. We started with the 2 bedroom unit in the back of the first floor. Upon entering there was a brand-new open kitchen looking out over a backyard. Very modern.
But. This was all part of our real estate experiment/education so we went on in to see what they offered. We started with the 2 bedroom unit in the back of the first floor. Upon entering there was a brand-new open kitchen looking out over a backyard. Very modern.

 I have no idea, still, what exactly one is supposed to do with this greenhouse area... Grow marijuana???
I have no idea, still, what exactly one is supposed to do with this greenhouse area... Grow marijuana??? And then, our tour of the apartment came to an abrupt end. Where were the advertised two bedrooms?! Apparently, what we saw as the basement rec room was it! Now I don't really understand how they can advertise a 2 bedroom when there aren't any bedrooms at all. We were shown a few other units in the building, which consisted of two rooms that kind of looked like this:
And then, our tour of the apartment came to an abrupt end. Where were the advertised two bedrooms?! Apparently, what we saw as the basement rec room was it! Now I don't really understand how they can advertise a 2 bedroom when there aren't any bedrooms at all. We were shown a few other units in the building, which consisted of two rooms that kind of looked like this: And one of these rooms would have a kitchen in them. And these too were advertised as 2 bedrooms. Ok so I guess the deal was, these super-modren units were on sale for cheap so that the buyer could custom contract the place to CREATE a loft/bedroom in them him/herself. Interesting idea... sort of. Or maybe the developer was too lazy or ran out of money to finish off the job??
And one of these rooms would have a kitchen in them. And these too were advertised as 2 bedrooms. Ok so I guess the deal was, these super-modren units were on sale for cheap so that the buyer could custom contract the place to CREATE a loft/bedroom in them him/herself. Interesting idea... sort of. Or maybe the developer was too lazy or ran out of money to finish off the job??




















